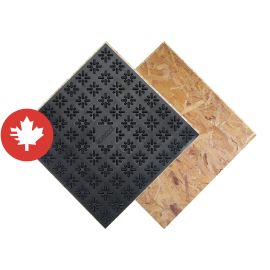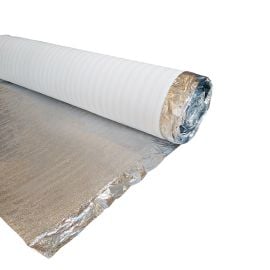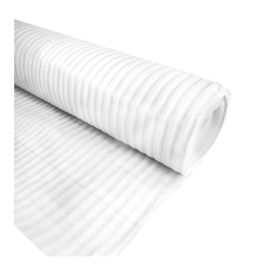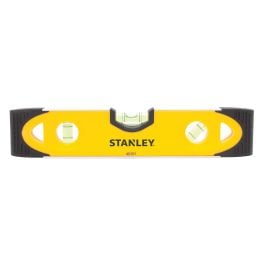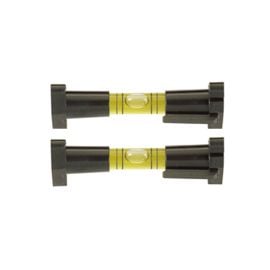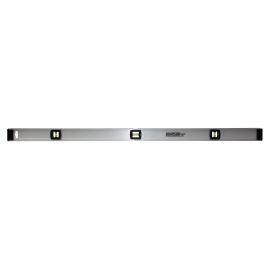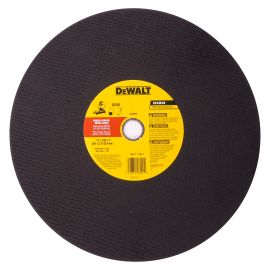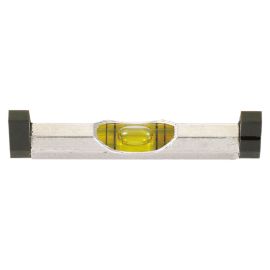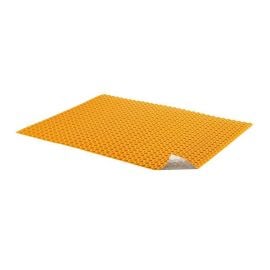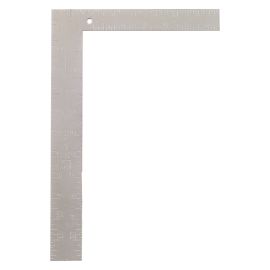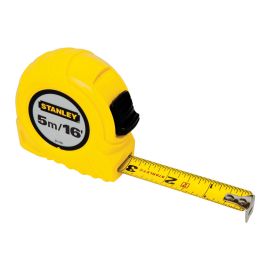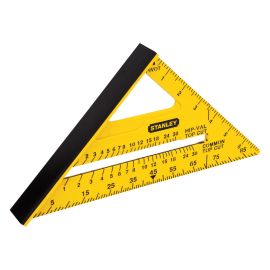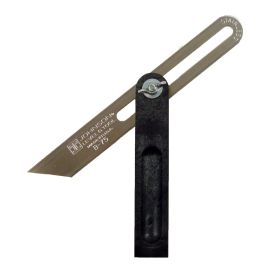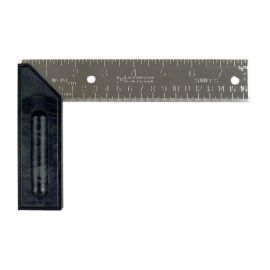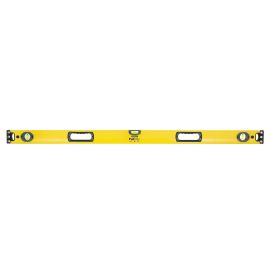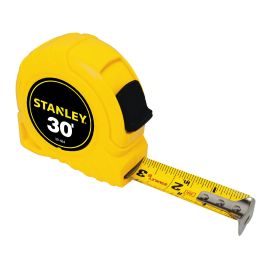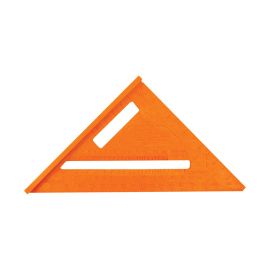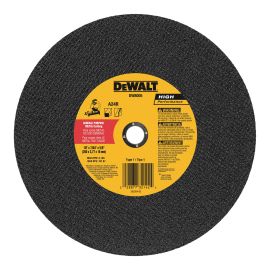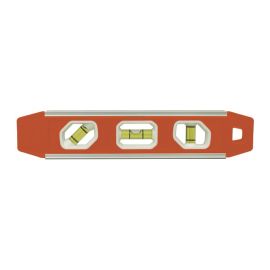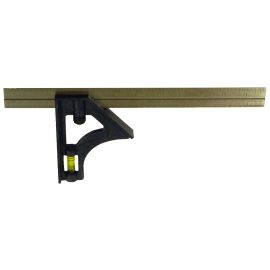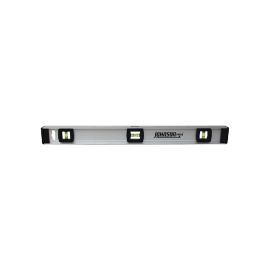Laminate flooring—also called “floating flooring”—is relatively easy to install. Most laminate flooring comes in planks that fit together with a tongue-and-groove system, without the need for glue or nails. With a little basic knowledge, laminate flooring can usually be laid in a day. This article outlines the steps involved in laying laminate flooring. Haven’t decided which flooring to get yet? Read our article on how to choose the right laminate flooring.
Calculate the surface area to be covered
To determine how many boxes of planks you’ll need, you’ll have to calculate the surface area that you want to cover. Measure the length and width of the space, then multiply the length by the width to get the square footage. Be sure to include any closets and hallways in your calculation. You can also subtract any area that won’t need to be covered, such as a kitchen island, from your square footage.
Add 10–15% to the square footage to allow for any loss of material due to mistakes, defects or extra cuts. The percentage will vary based on your experience and the complexity of your project.
Gather the tools needed to install laminate flooring
Below are the tools and materials you’ll need to complete your project. Make sure you have them before you start!
| Tools | Materials |
|
Rubber mallet Pull bar Finishing nailer (to install mouldings) Oscillating tool (if you need to shorten door frames) |
Sheathing tape (Or vapour barrier sheathing tape) Finishing and transition mouldings
|
What surfaces can laminate flooring be laid on?
Laminate flooring can be installed on almost any surface, including concrete, plywood and tiles, but not carpet. Check that the surface is solid, smooth, level, clean and dry before starting the installation. We recommend levelling any unevenness of more than 3 mm. When in doubt, refer to the manufacturer’s instructions for details.
Step 1 – Prepare to install your laminate flooring
Place the laminate flooring planks in the room where they will be installed and allow them to acclimate to the room’s temperature and humidity for 24 to 48 hours. Materials expand and contract in response to ambient conditions, so this will help prevent the plank fastening system from warping and gaps from appearing between the planks after installation.
- Remove doors and mouldings, if necessary.
- Remove existing flooring, if necessary.
- Shorten door frames, if necessary. Place a plank at frame level and trace a line on the door frame just above the plank. Remove the plank and use a handsaw or oscillating tool to cut below the line.
- Prepare the surface: make sure it is level, dry, smooth and clean. Vacuum the surface if necessary.
- Install the underlayment: roll out underlayment sheets so they touch but do not overlap. Secure each row of underlayment with sheathing tape.
- Plan the alignment of the planks: trace a guideline for the first row of planks. Leave a 1/4-inch gap between the first row and the wall. This will allow the planks to expand, and your mouldings will hide this gap. Check the manufacturer’s installation instructions, as the gap size you’ll need may vary depending on the flooring you’ve chosen.
- Mix planks from different boxes as the colour and pattern of the planks may vary slightly from one box to the next.
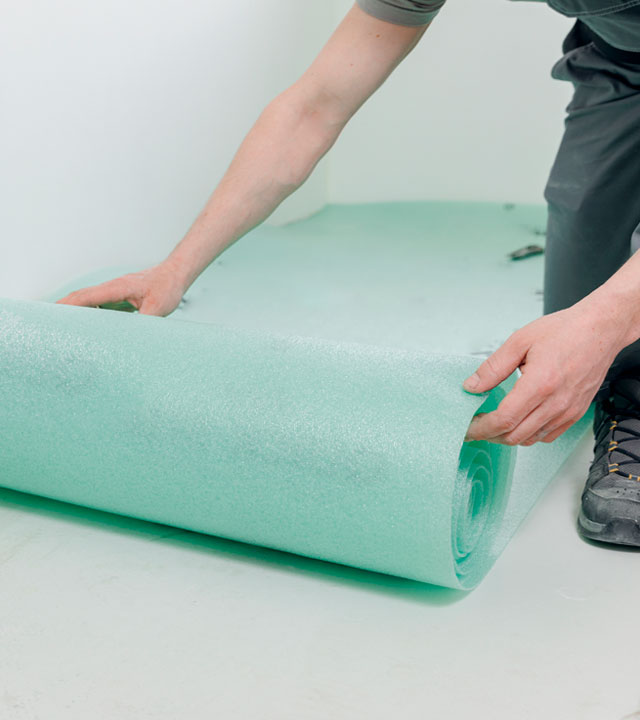
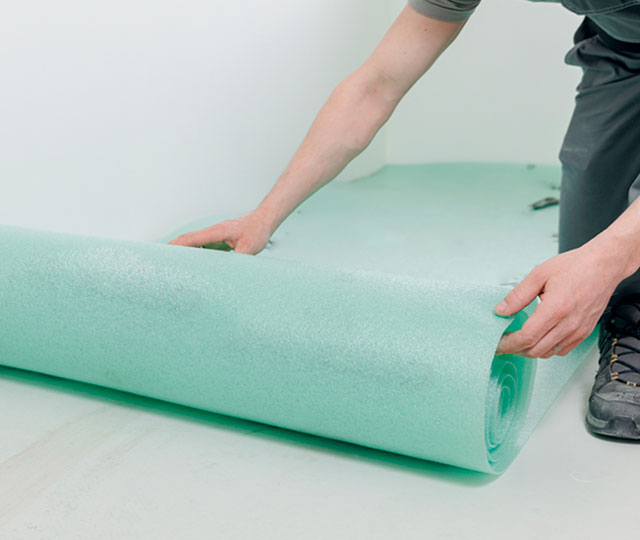
Pro tip: Before installation, measure the depth of the room to ensure that your last plank is at least 2 inch wide. If the measurement of the last row does not respect this dimension, it is recommended that you reduce the width of your first row to balance the two measurements. The minimum width may vary from one manufacturer to another.
Step 2 – Install your laminate flooring
- Start at the left corner of the room, ideally along the longuest wall in the room. Lay the planks with the tongue side facing the wall.
- Install the first row. Use spacers to maintain a 1/4-inch expansion gap.
- Cut the last plank in the row to size (leaving a 1/4-inch expansion gap).
- Use the remainder of the cut plank to start the next row. For esthetic reasons, we recommend using a plank that’s at least 12 inches long. If this isn't the case, you can shorten your first plank to achieve a better balance between the first and last planks.
- Finish laying all your planks. Make sure you leave a 1/4/inch expansion gap between the last row and the wall. If necessary, use a pull bar to ensure that the last row is firmly anchored in the previous row.
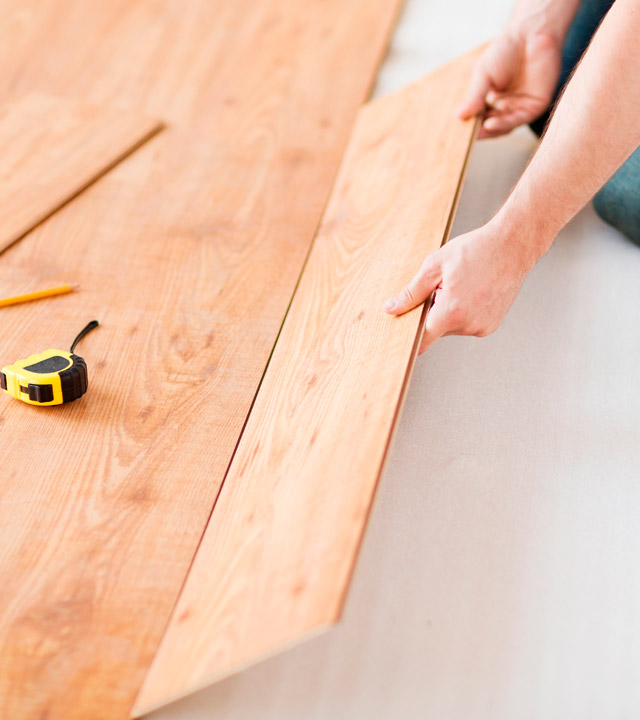
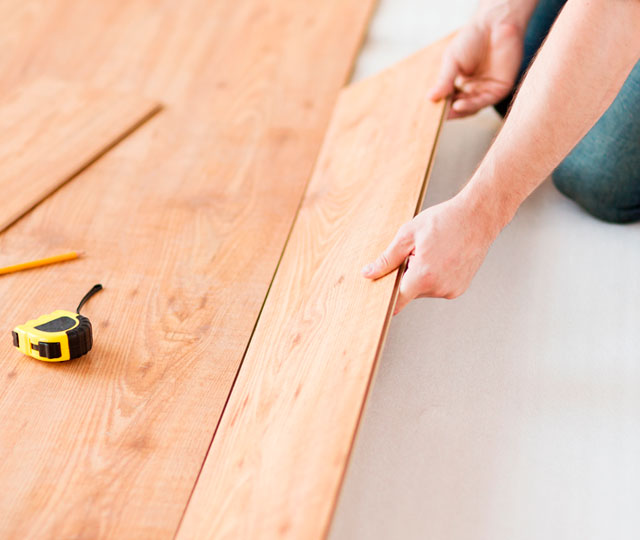
Step 3 - Finishing
- Remove the spacers.
- Install or reinstall your mouldings, taking care not to nail them into the flooring.
- Install transition mouldings (T-mouldings) if you need to cover up the edge of the flooring between rooms or along door frames.
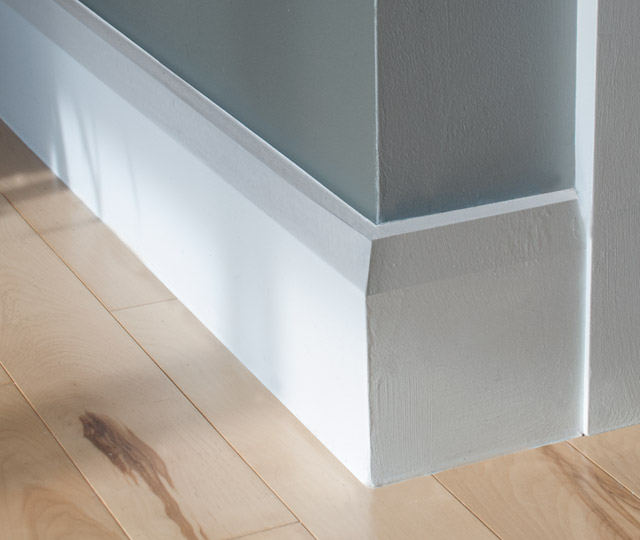

Ready to choose your floating laminate flooring? Browse our most popular laminate flooring options online or visit your local BMR for more advice.
En savoir plus sur le plancher stratifié


Installer son plancher flottant en vidéo
Notre expert BMR vous montre, étape par étape, comment procéder à l'installation de votre nouveau plancher flottant.


Choisir son plancher stratifié
Parcourez notre guide d'achat pour tout savoir sur le plancher flottant et faire le bon choix.


Entretenir son plancher stratifié
Découvrez nos conseils d'entretien pour prolonger la durée de vie de votre parquet stratifié.
Essential tools
Shop by category
The information in this article is intended as a guide only and may not apply to specific situations or cases. If in doubt, contact a BMR expert in your area.
